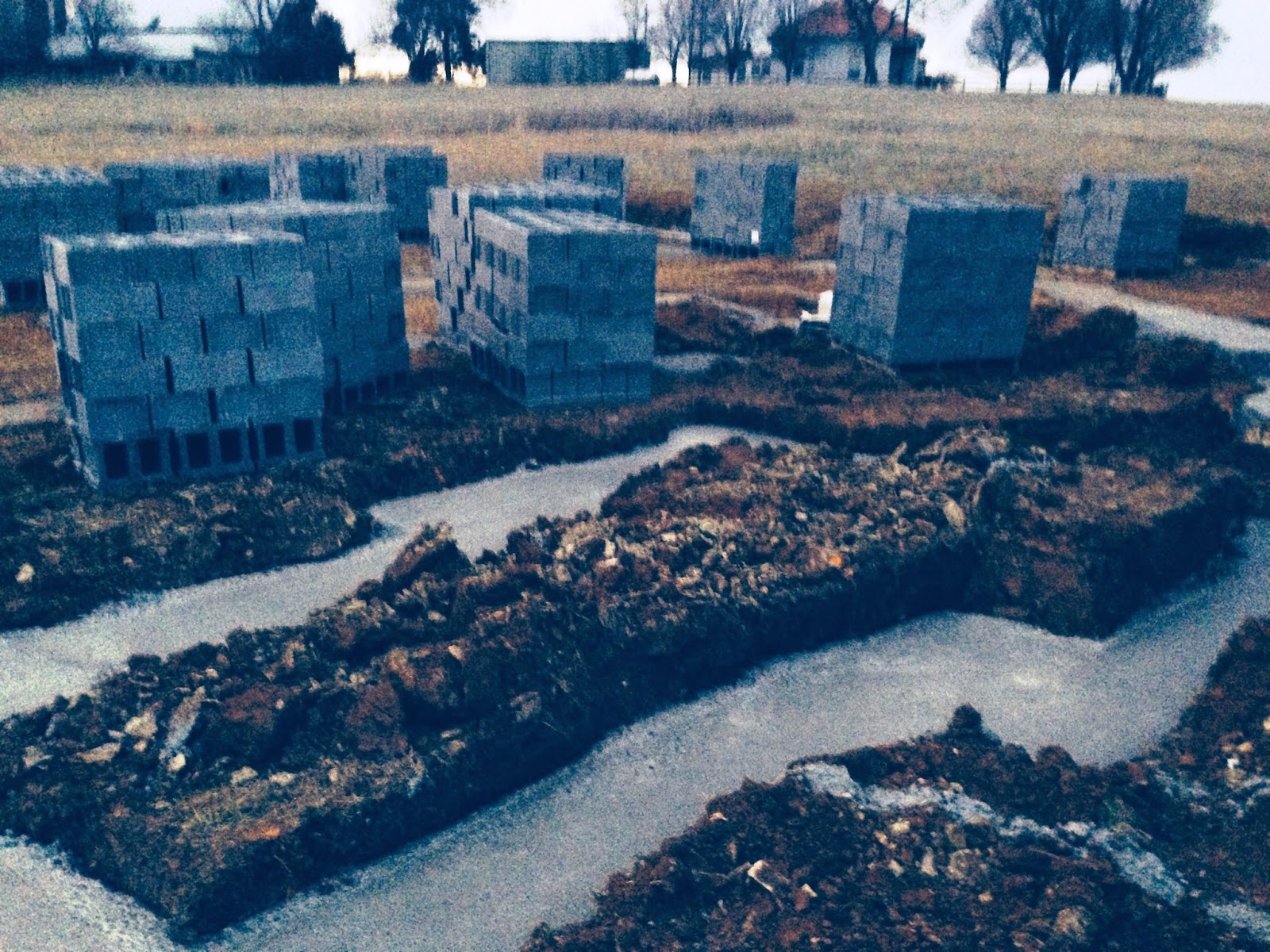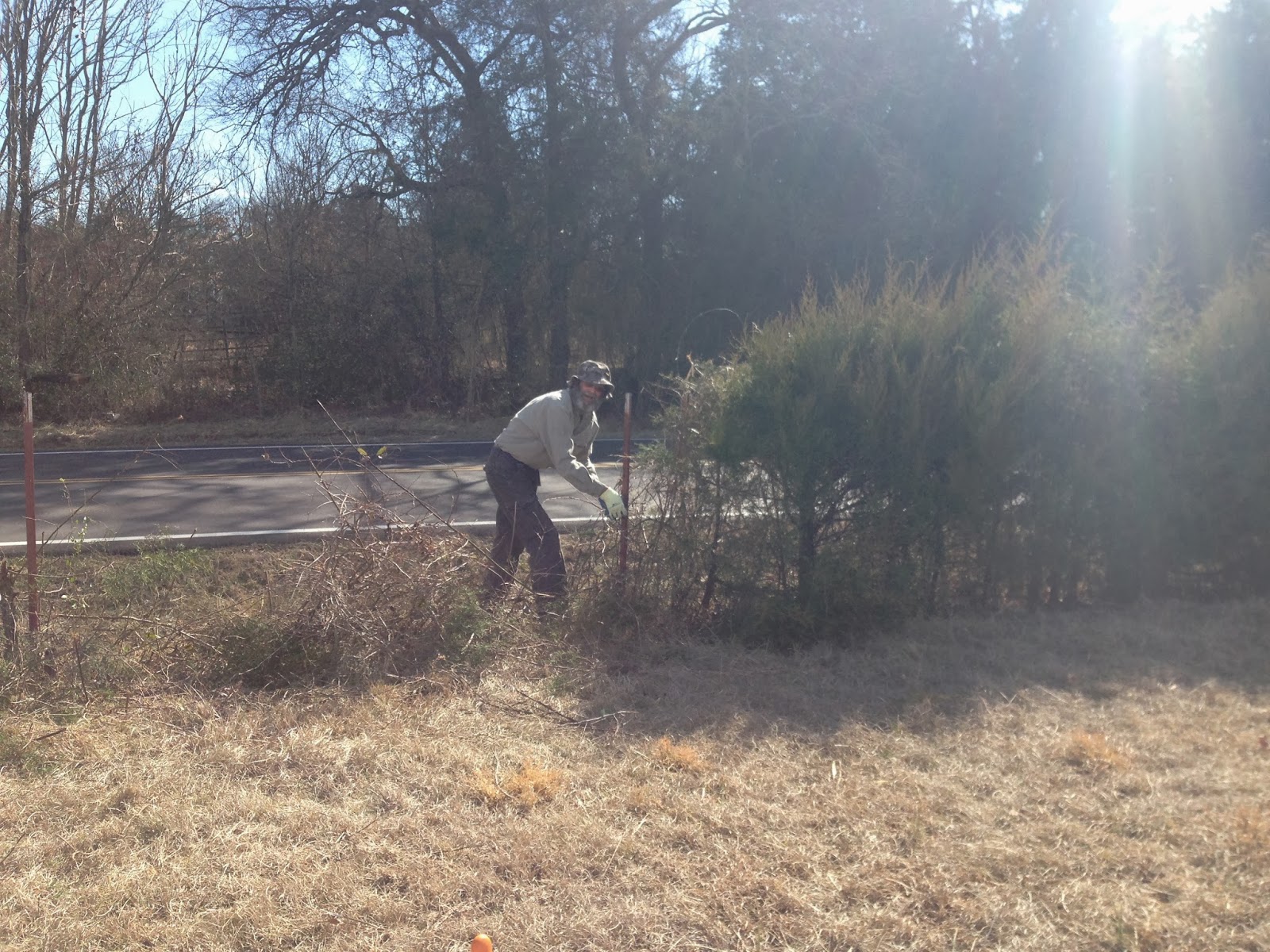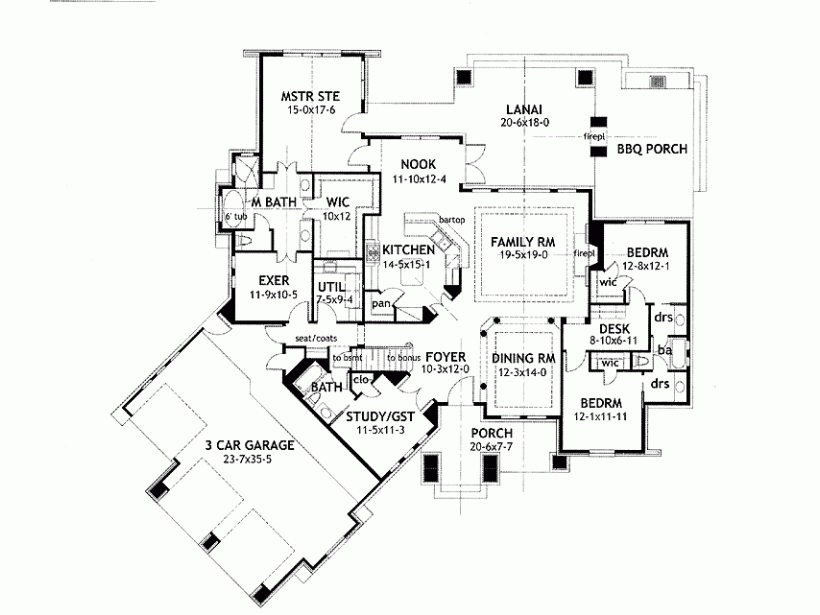My dad started asking me a lot of questions about the foundation and various other things...."ummm, I don't know dad" was the answer to all of the them, so I told him I would set up a meeting with the builder and he could ask away. I also had some questions cooked up that I wanted to ask, so this was going to be productive! I e-mailed Mickey (Michael Barnes Custom Homes) and he got back to me right away with his availability. The meeting was set for the following Wednesday after work. I ended up having a bout 3 pages of questions and changes I wanted to make to the original plan...and here they all are.
-Cinder block coated
on inside and out to waterproof-how do you seal the block?
Black tar/spray from loaded in a truck from Murfreesboro
Blocks filled with concrete every 6ft and on all corners
-Will you dig down
for footers till find something firm and bring in dirt or gravel?
Ground is scraped, footers are poured and gravel is then
brought into crawl space area for plastic to go down on top of. Scrapped dirt
is used to back-fill around foundation
-Does the crawl space
have to vent per code?
Yes, per code crawl space must be vented
-When do we decide
exactly where the house is going to be?
The septic area will be staked out and sectioned off with
mesh fence, can then go to the land and put 4 steaks in a basic square to show
where we want house to be built. House/driveway/sidewalk must be at least 25ft
away from the septic area.
After we decide where house will be then the driveway will
be constructed. After that they will start preparing the area for the
footers/foundation.
-Will the house have
hurricane straps?
Yes, there will be clips strapping the house to the
foundation and also clips to stap the roof to the framing down to the
foundation.
-Window allowance?
Depending on the window size $200-250 per window
Allowance is for single hung, upgrade to double hung about
$100 per window
Windows are Low-E but not Argon gas filled, upgrade for
that is about $25 per window.
Brand used by builder Ply-Gem
-Rot proof frame for
doors? Says in contract metal doors is the framing metal too.
The framing for the outside doors is “rot proof”.
Mahogany door is allowed at about $1,700
Back French doors allowed at about $700
-How much of the 6.50
a sqft for hardwood and 25sq. yard for carpet is install and how much for the
actual flooring?
The hardwood flooring itself is allowed at $4.50 per sqft
with install of $2 sqft
Carpeting itself is budgeted at about $22 sq yd with install
of $3 per sqyd.
-20k for all counters
and cabinets installed—does this allowance include the bathrooms and laundry
area? Does this include all the cabinets pictured? This is enough for all
pictured standard from Timber and Grade 1 granite.
Yes, allowance is for all kitchen bath and laundry
Allowance should cover all cabinets pictured, Tier 1 grade
with Standard finish at Timber
Allowance should cover grade 1 granite from Modern Granite;
sink will be included in this as well with an allowance of $200 for kitchen
sink and $50-60 for vanity sinks.
-Tile flooring in all
wet areas, baths, and laundry $3.00 sqft is that installed or just for the
tile? Same with shower tile allowance ($3 and $6 for deco).
This allowance id for the tile itself, install is not
factored into this allowance
This also includes back splash tile for the kitchen
-4k light fixture
allowance is that installed or just for the fixtures themselves
Does the plan outline
where lighting should be or do I need to decide that?
Lighting will be in the middle of rooms and 12 recessed
lighting is included and can be placed wherever you like. To add more recessed,
the cost is $75 each light.
Most people do upgrade their lighting package and spend an
average of 1,000+ on additional fans and lighting.
-How much to add an
extra exterior outlet?
Additional outside outlets are around $75 each.
-How much is budgeted
or allowed for the HVAC units?
I would like to upgrade from 13seer to 18seer for the
downstairs unit and possibly the bonus.
A formula is used to calculate the allowance for this, the
install could be the same no matter what unit. A quote will have to be obtained
from HVAC installer to upgrade from 13seer to 18seer.
-What is the
allowance for the floor vents, the company that makes the bamboo flooring I am
considering makes matching floor vents.
Allowance for basic brown metal floor vents is around $6 a
vent.
Some custom vents need to be installed at the time the
flooring is installed to cut around them properly and this will add cost to
flooring install.
-What is the allowance
for vanity mirrors?
Basic 3 sided beveled edge strip mirror is allowed at $3 a
sqft
-Says wood columns on
front and back porch. Do fiberglass ones cost more and are they less
maintenance?
Columns are cedar wood and painted. The columns should not
rot if kept painted.
-How much should we
budget to make back porch screened in?
Adding a screened in porch will be 5,000, 2 doors out and
ceiling fan
-How much extra is it
going to be to make the shower bigger instead of having the tub in master? No
glass/no door shower 1 Shower head, 1 shower hose and 1 rain head on ceiling.
This should be a wash depending on the cost of the fixtures
you choose.
-Kitchen hood and
actually vented outside
Venting the hood outside will be an extra $150, the hood
should be covered in the appliance allowance
-Built-ins for
entertainment unit where fireplace shown on plan.
Built in-s or out-s run about $1,200 for a 6ft unit, $200 a
foot
-Surround sound
wiring for bonus room?
The wiring for just the bonus room is about $500
-Concrete patio
staining for back patios?
-How much to add a bathroom over bathroom beside the study?
Adding a full bath is
about 5,500.
-Exposed beams in living room?
Adding 3 exposed cedar
beams in living room is about $1,500.
-How does it work if I want to use my own Subs? How will I know
the allowance for certain jobs and if someone I know will be able to do it for
less?
Just have to get quotes
and ask him how much the job is to compare.
Example $2.80 sqft for
electrical, this does not include the electrical fixtures, $325 per fixture for
plumbing, this amount does not include the fixture itself just labor.
Changes discussed and
given to Mickey 1/22
1.)
No angled walls in
kitchen and study
2.)
A closet and no desk in
the hall by back bedrooms
3.)
Closet in back bedroom
by patio to mirror adjacent bedroom, closet to be along the wall and not corner
as shown per plan.
4.)
Siding door instead of
French doors by nook
5.)
Screened in Lanai area,
2 doors and ceiling fan, per Mickey estimate of $5,000.
6.)
No tub in master, large
walk in shower with extended wall and no glass. Per Mickey this would be a wash
between no tub and larger shower, only extra cost would be if pick out
expensive fixtures.
7.)
Full bathroom upstairs,
per Mickey would not be approved for extra bathroom, could plumb for it and add
later 5,000 for half bath and $325 for shower plus cost of the actual shower
stall and shower head.



























.JPG)






.jpg)
.JPG)


