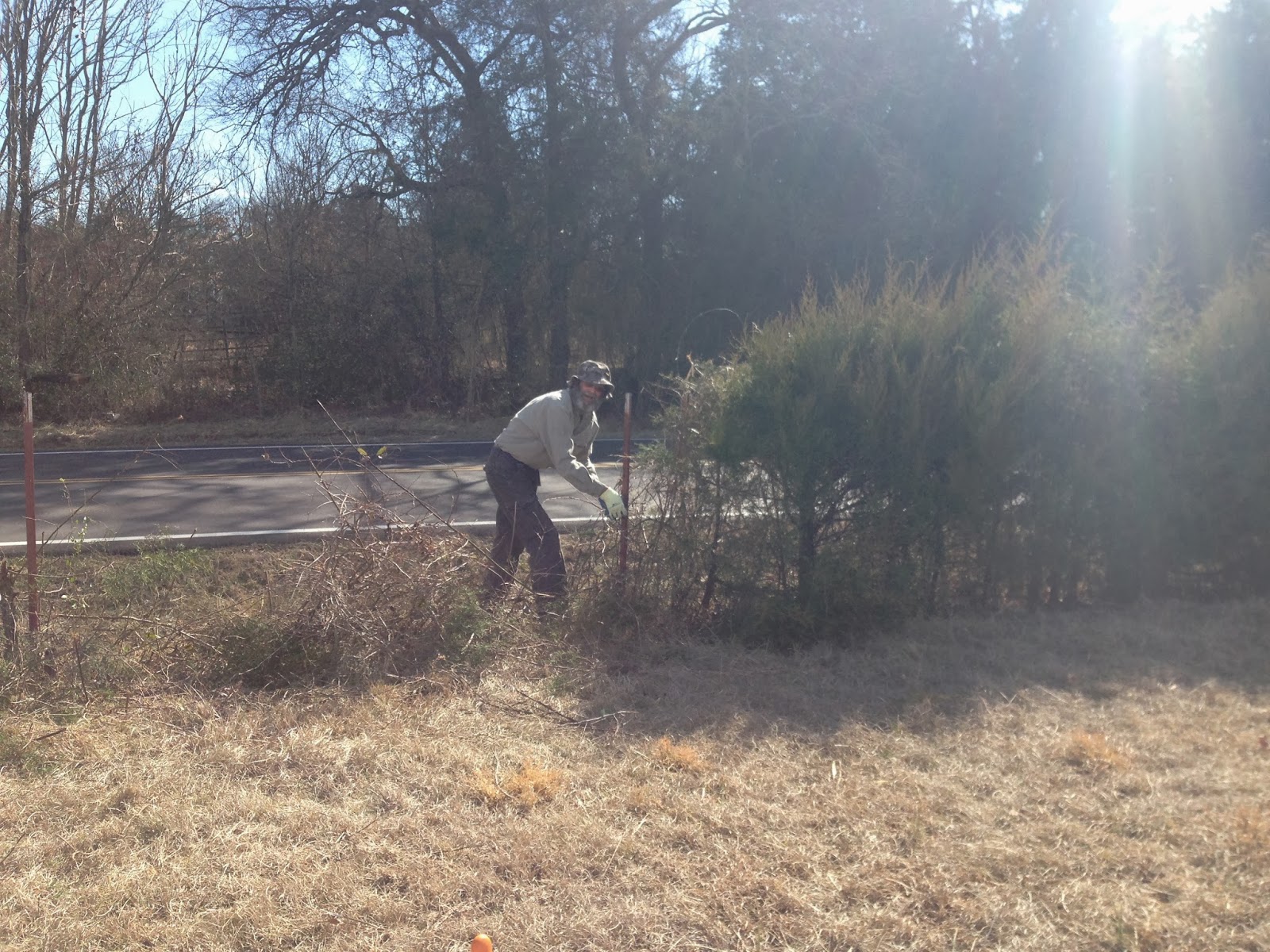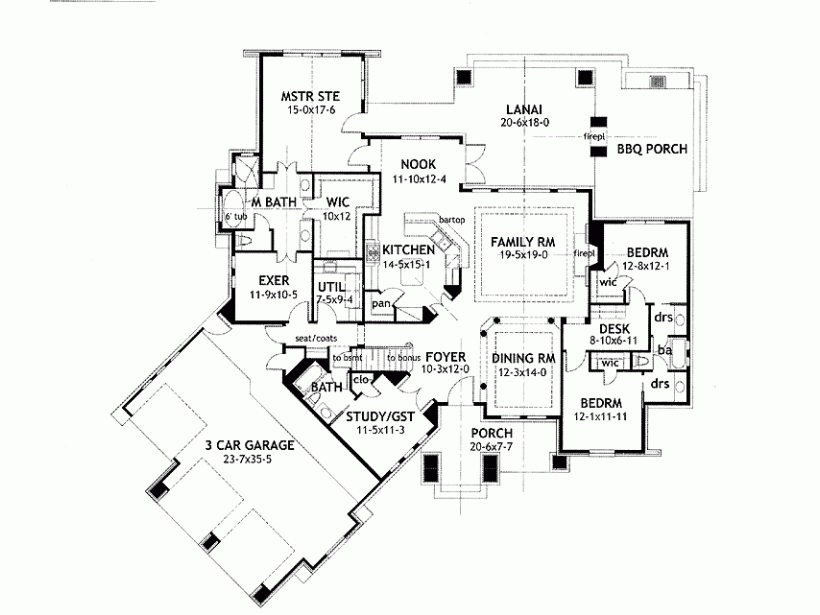It is finally starting to look like a house now that the framing phase has started. The decisions are already starting to pile up. Our builder, Micky Barnes, asked what color windows we wanted. Seems like an easy decision right? NO! It is not, beige or clay....clay or beige?? We decided to look at brick and stone and thought that might help us make a decision. That turned out to be an even harder task. We found a stone we like but finding a brick color that we think will match the stone is an exhausting process. We drove around neighborhoods for a couple hours looking at different houses. We see brick we like and now have to try and figure out what the color is called. The brick was furnished by the company our builder recommended, so hopefully using the address and picture, the brick company will be able to look up the brick type in their database. We saw houses with the stone we liked but the brick that was paired with it was not appeasing to our eyes. And the search continues....
I think we are going with the clay windows since we seem to be leaning towards brick and stone that are in that color family.
Master Bedroom
Breakfast nook area and my handsome Hubs ;-)
Family Room
Bedroom #1
Bedroom #2
Many more rooms still to come!






























.JPG)








